Floor Plan Levels & Amenities
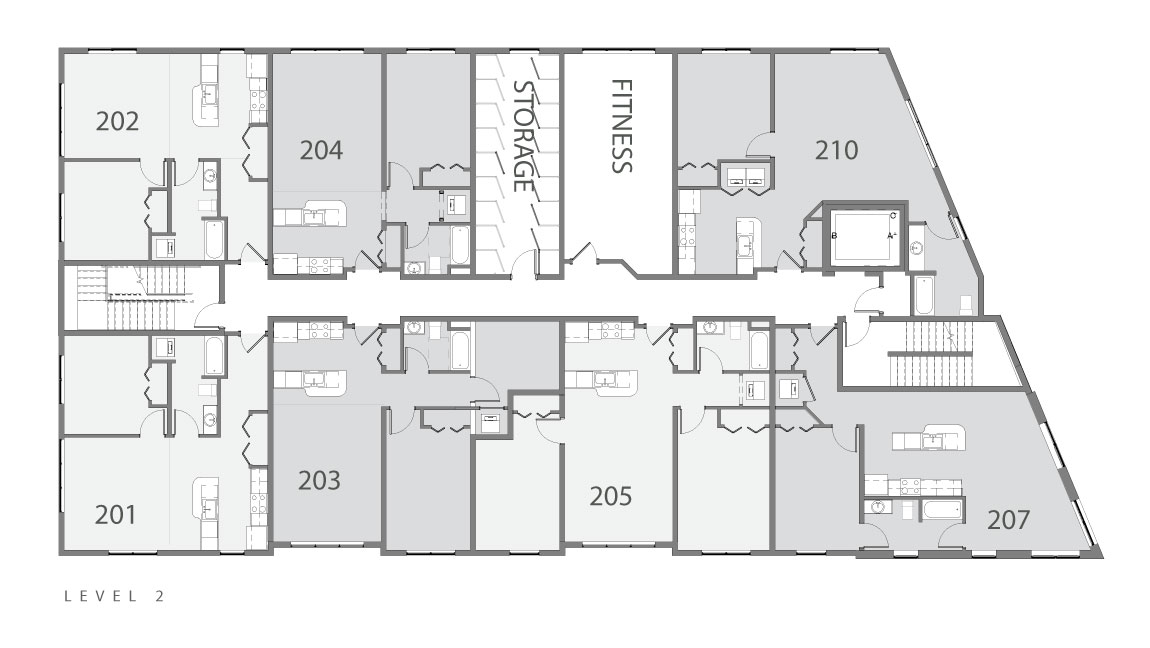
Level 2, Unit 201
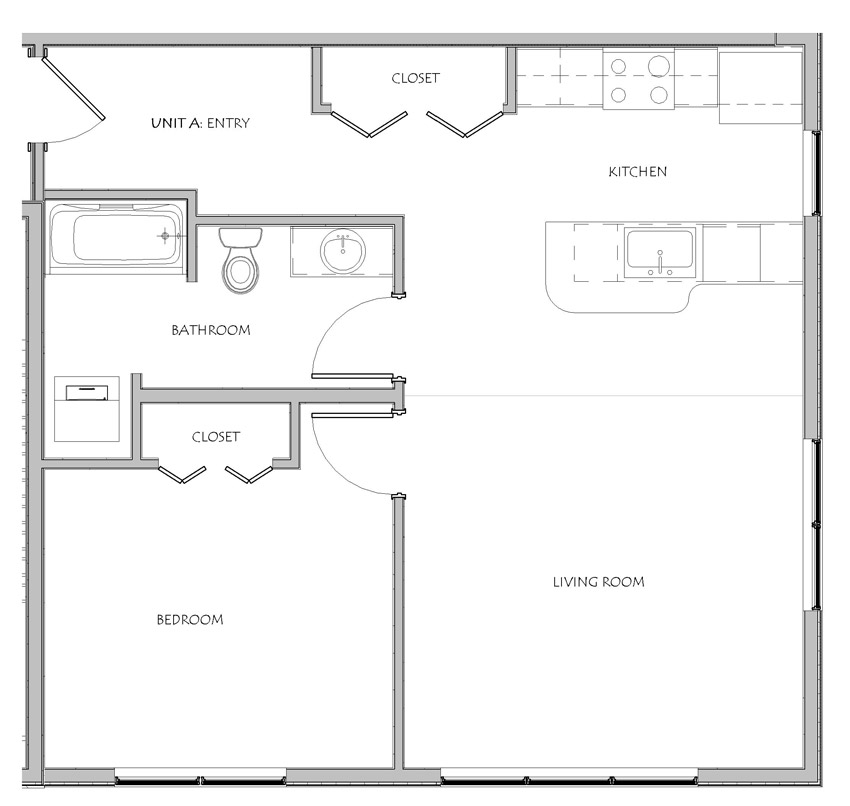
Unit #: 201
Unit type: A
Bedrooms: 1
Total Square Ft: 669
LEASED
Level 2, Unit 202

Unit #: 202
Unit type: A
Bedrooms: 1
Total Square Ft: 660
LEASED
Level 2, Unit 203
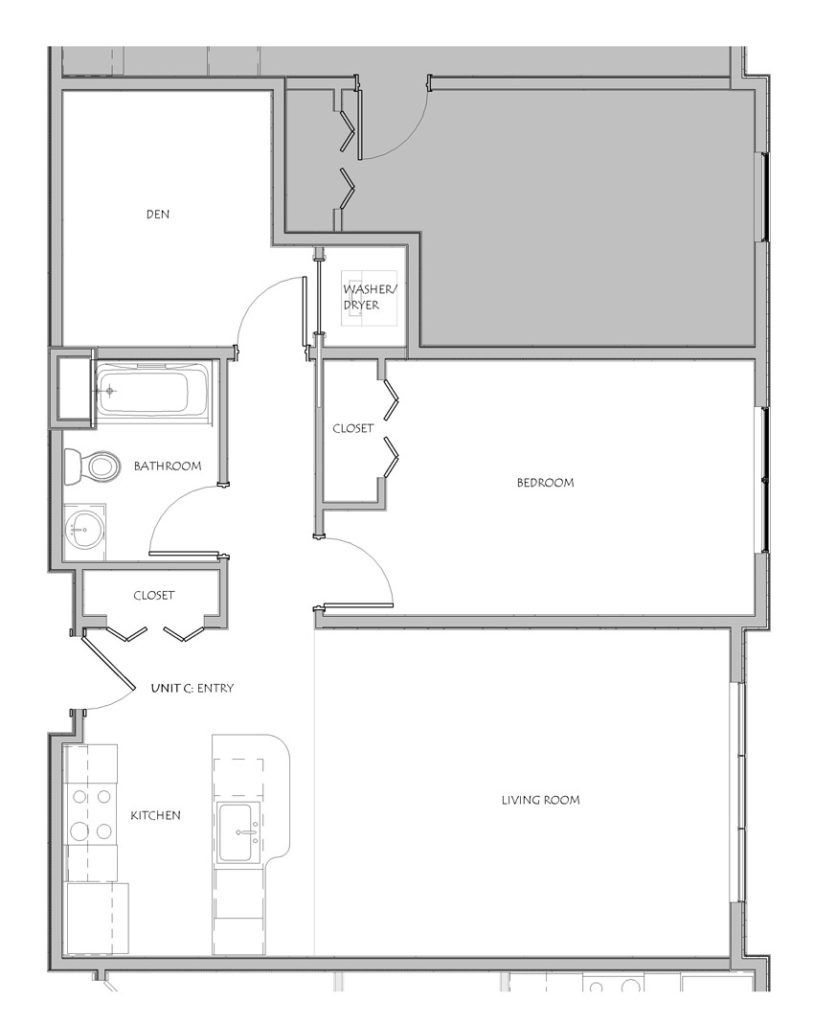
Unit #: 203
Unit type: C
Bedrooms: 1 w/Den
Total Square Ft: 839
LEASED
Level 2, Unit 204
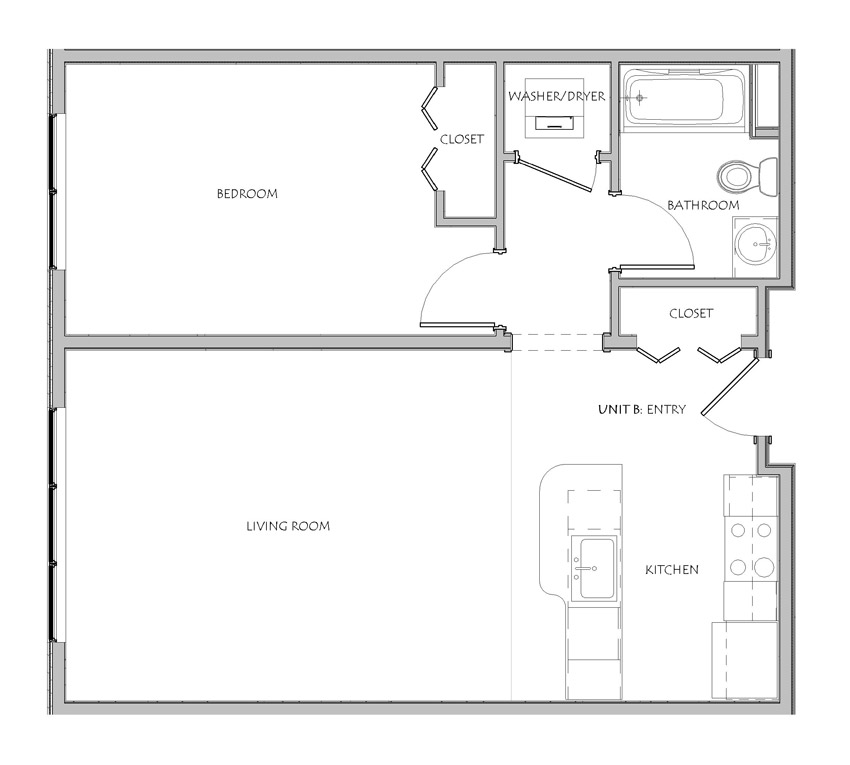
Unit #: 204
Unit type: B
Bedrooms: 1
Total Square Ft: 686
LEASED
Level 2, Unit 205
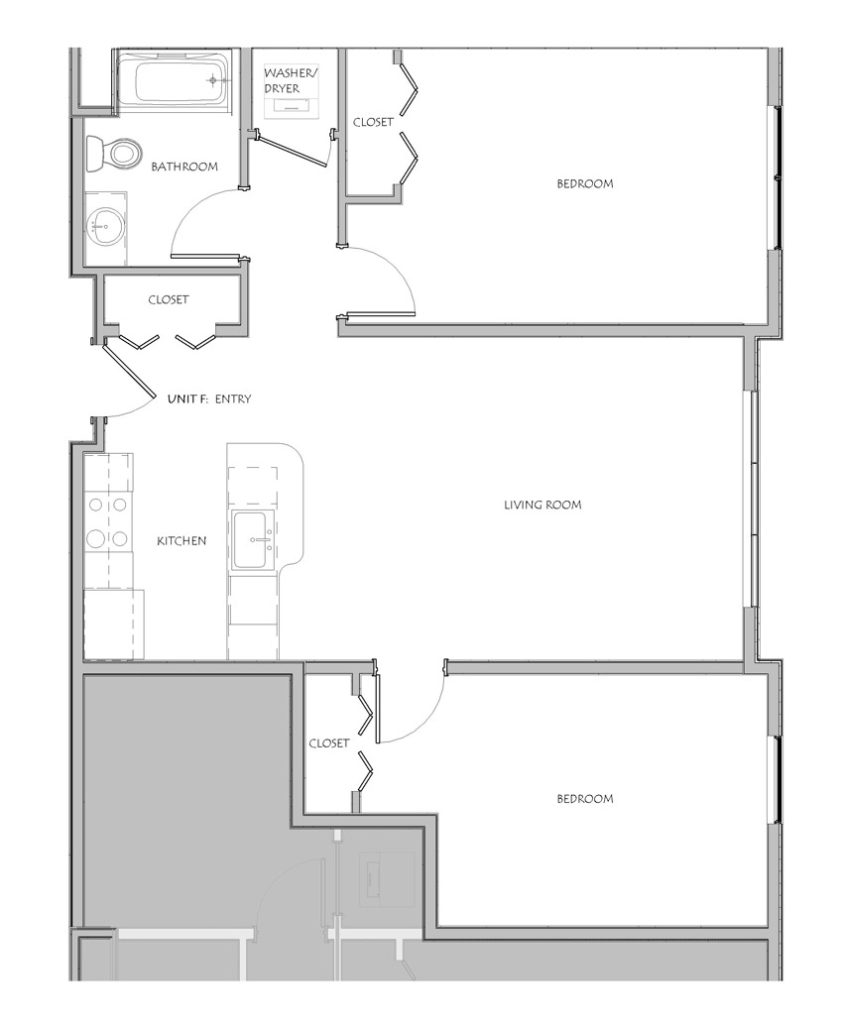
Unit #: 205
Unit type: F
Bedrooms: 2
Total Square Ft: 922
LEASED
Level 2, Unit 207
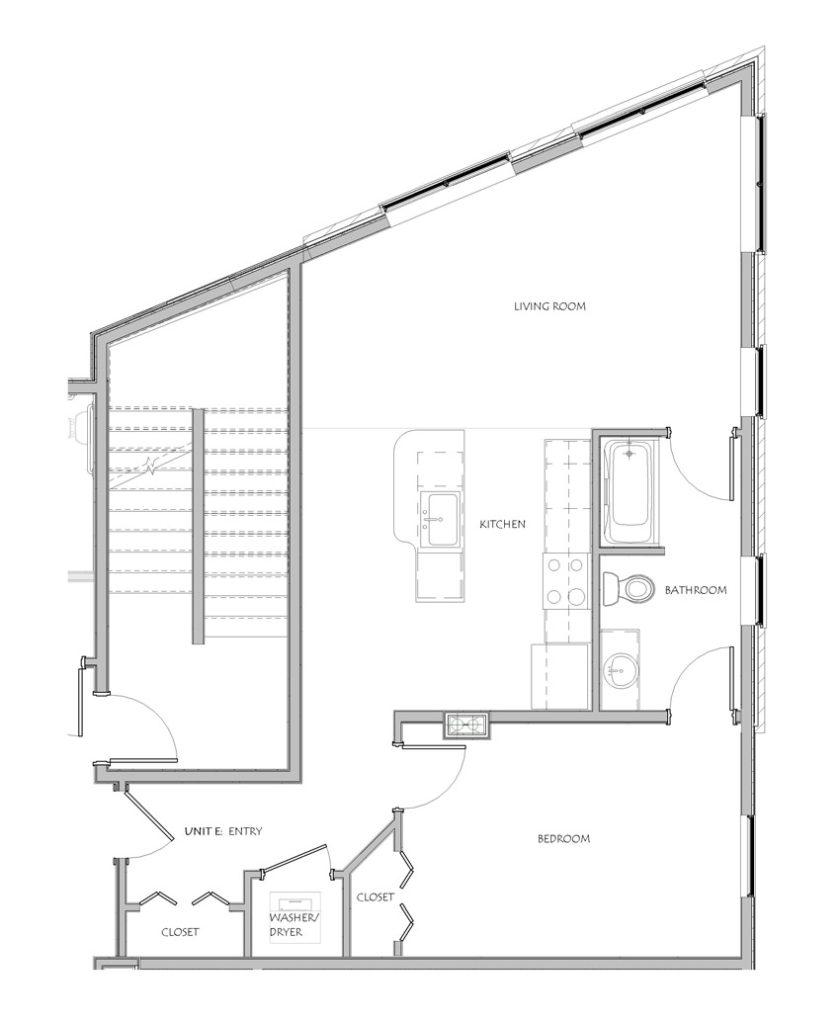
Unit #: 207
Unit type: E
Bedrooms: 1
Total Square Ft: 761
LEASED
Level 2, Unit 210
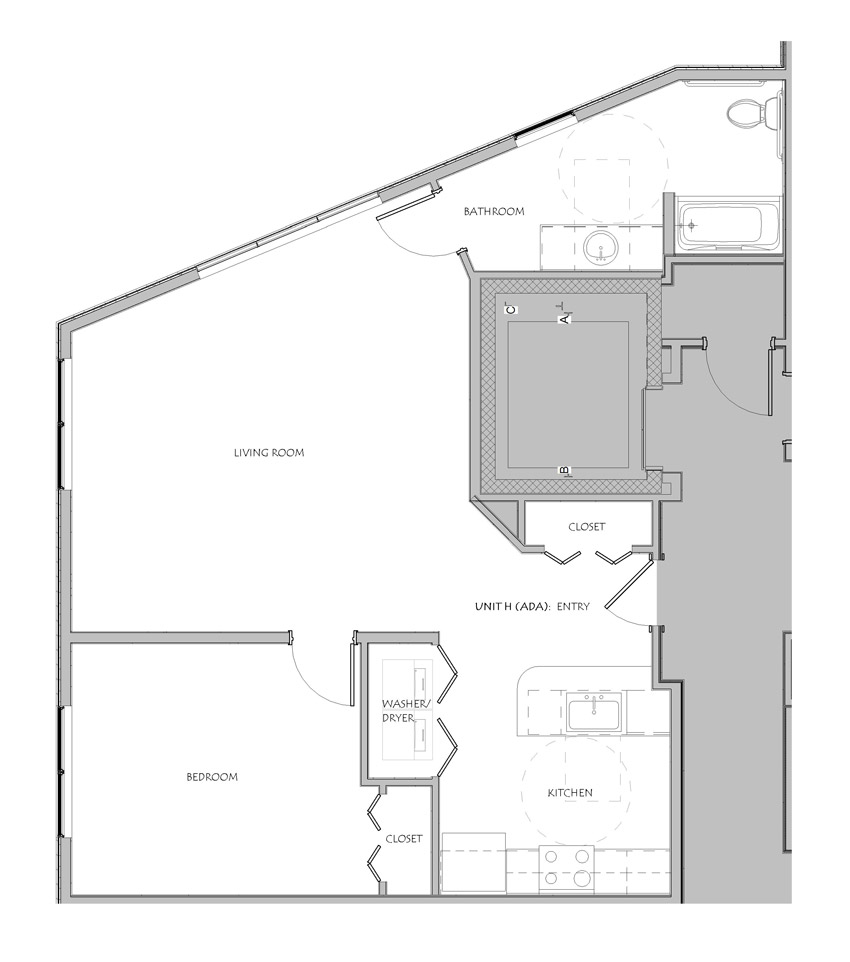
Unit #: 210
Unit type: H
Bedrooms: 1
Total Square Ft: 846
LEASED
