Floor Plan Levels & Amenities
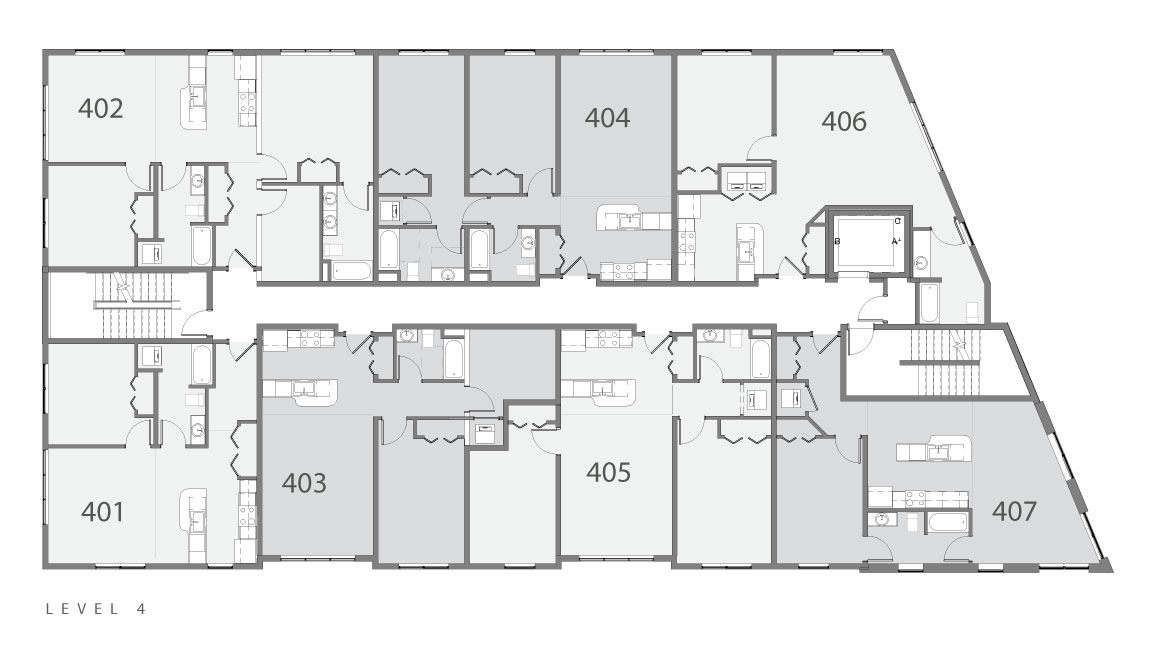
Level 4, Unit 401
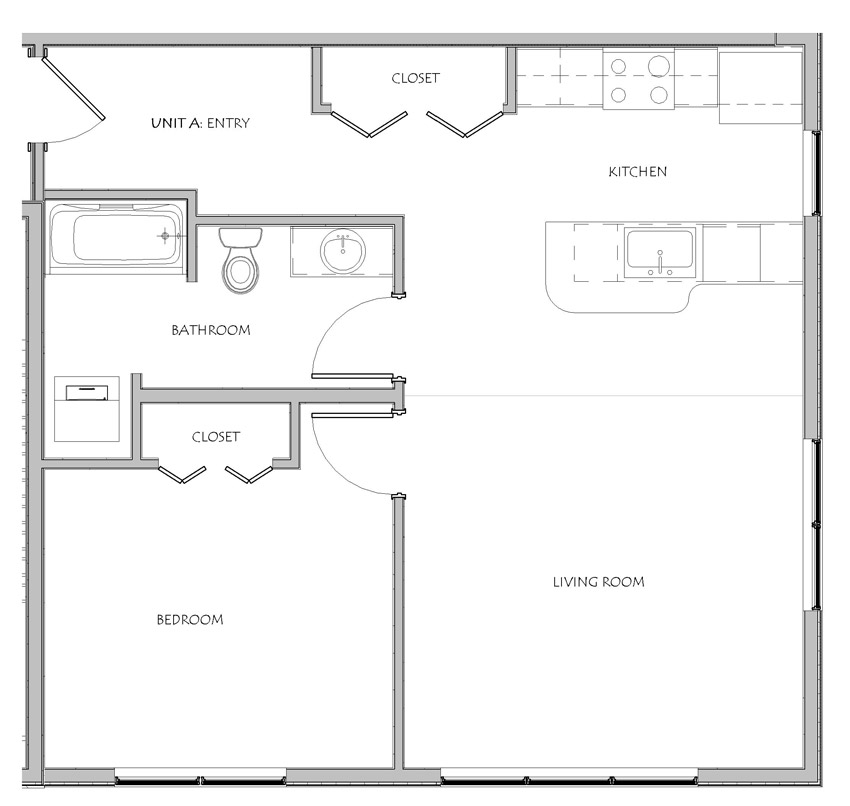
Unit #: 401
Unit type: A
Bedrooms: 1
Total Square Ft: 671
LEASED
Level 4, Unit 402
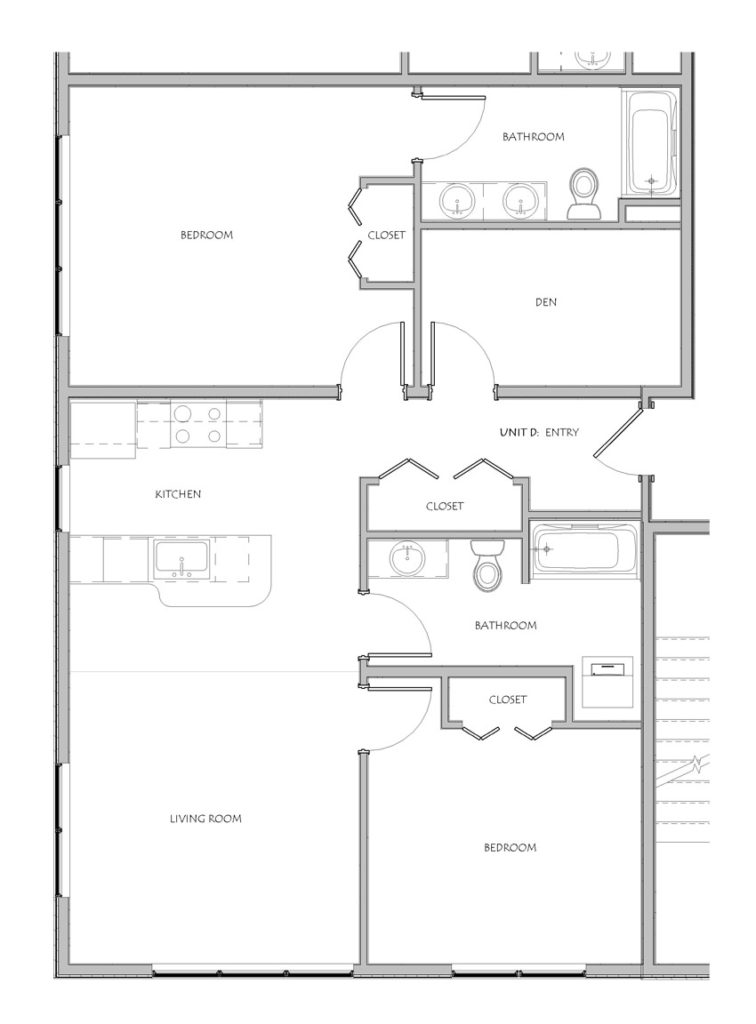
Unit #: 402
Unit type: D
Bedrooms: 2 / 2 Bath w/Den
Total Square Ft: 1055
LEASED
Level 4, Unit 403
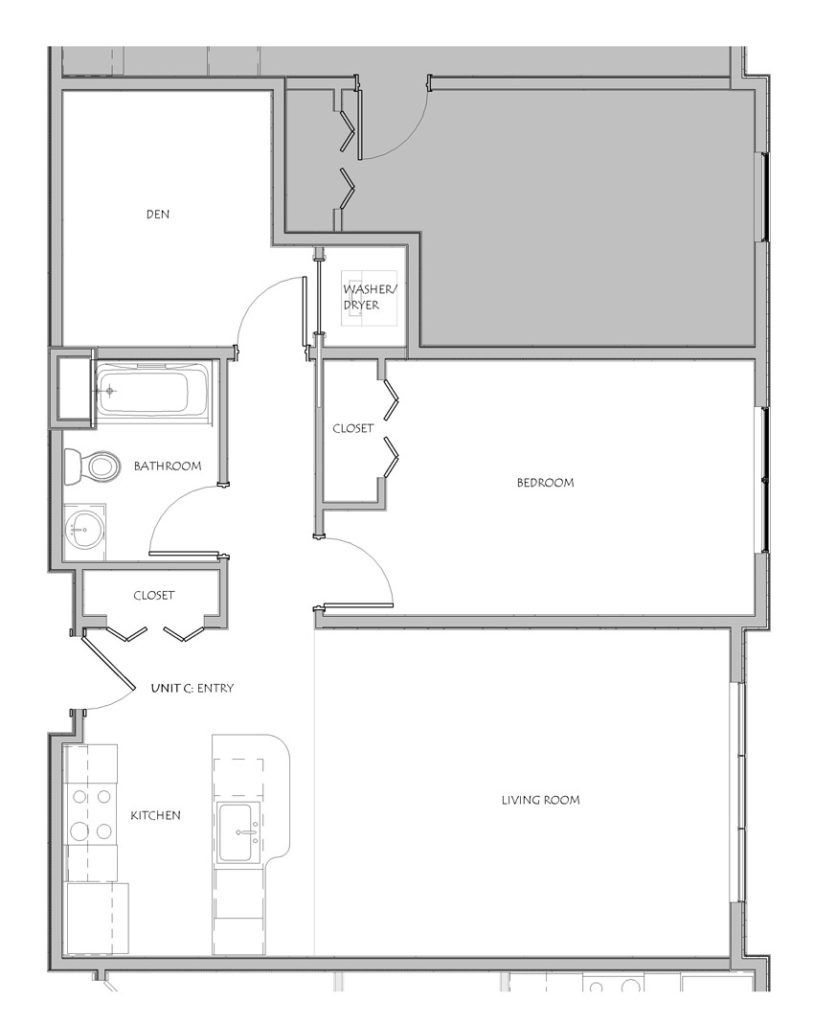
Unit #: 403
Unit type: C
Bedrooms: 1 w/Den
Total Square Ft: 841
LEASED
Level 4, Unit 404
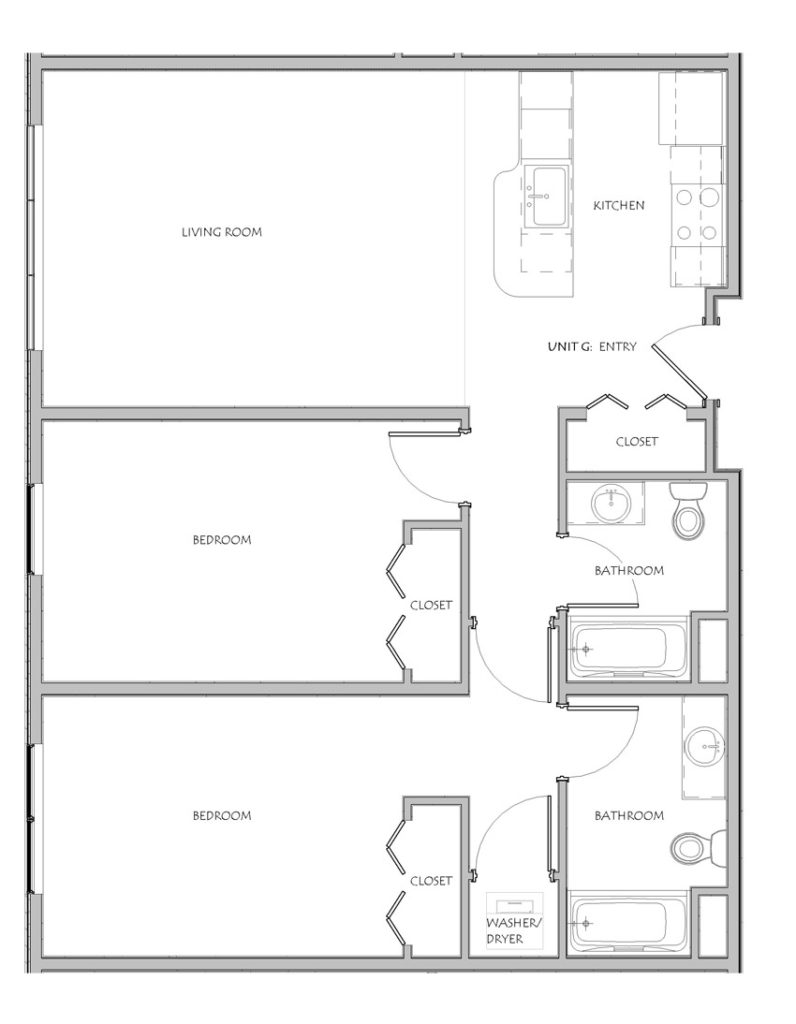
Unit #: 404
Unit type: G
Bedrooms: 2 / 2 Bath
Total Square Ft: 999
LEASED
Level 4, Unit 405
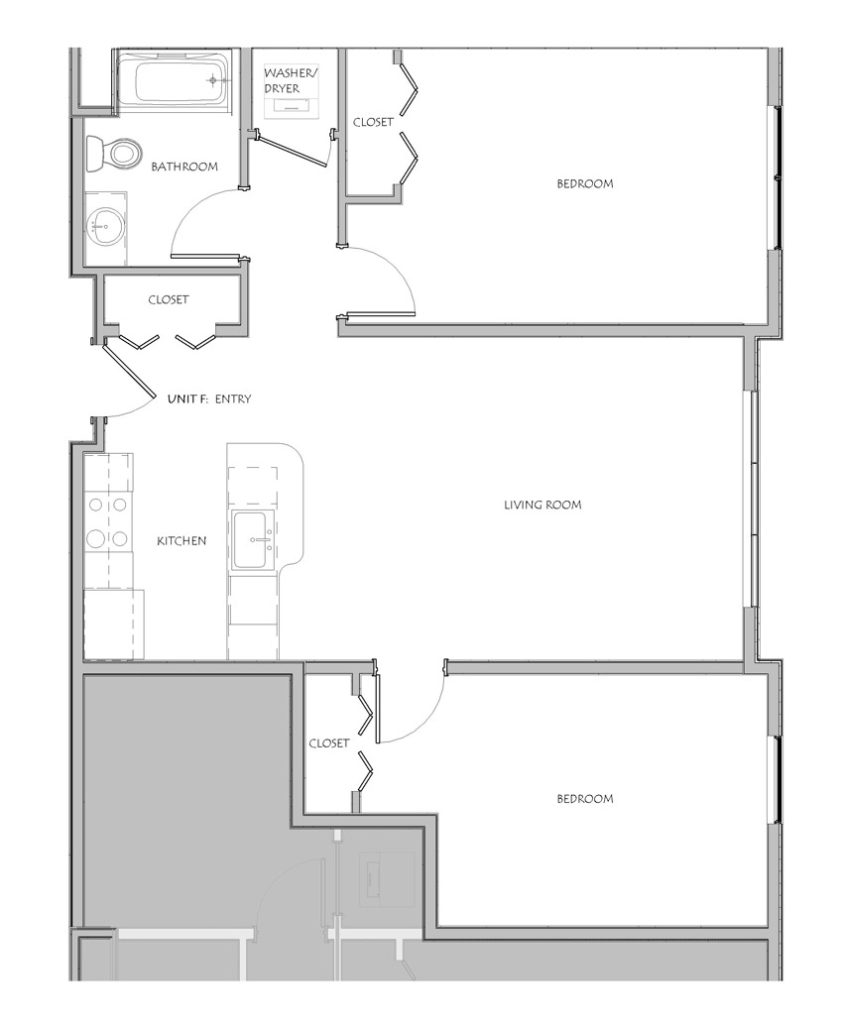
Unit #: 405
Unit type: F
Bedrooms: 2
Total Square Ft: 922
LEASED
Level 4, Unit 406
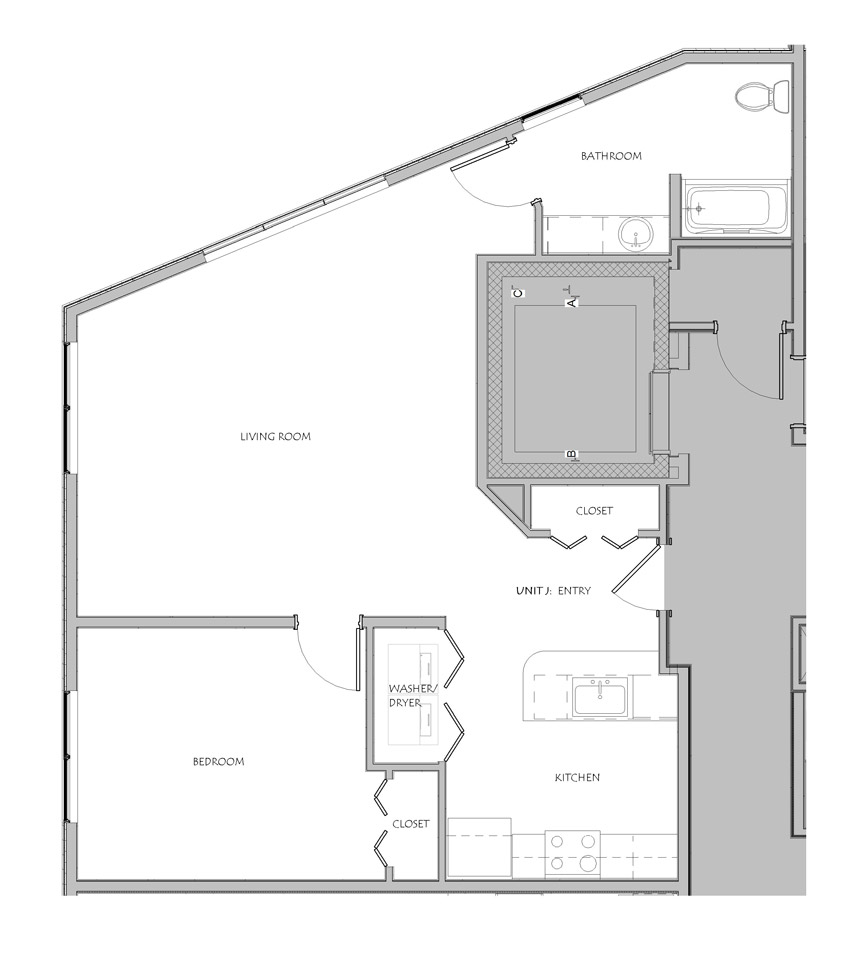
Unit #: 406
Unit type: J
Bedrooms: 1
Total Square Ft: 855
LEASED
Level 4, Unit 407
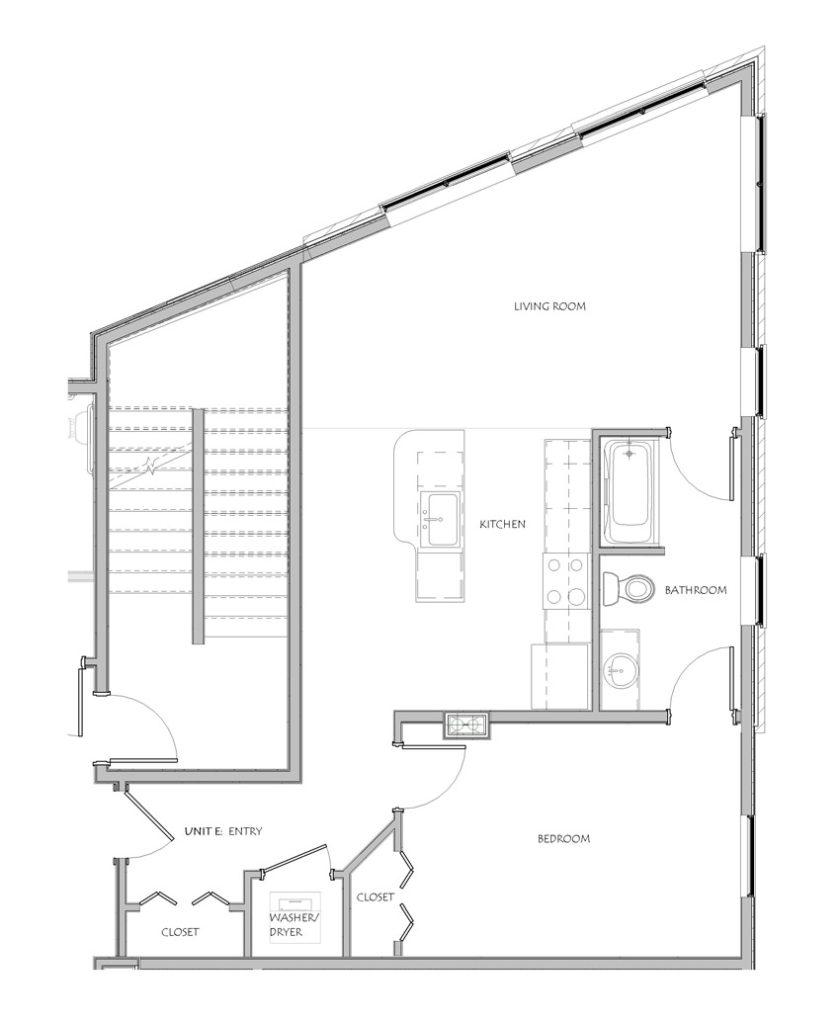
Unit #: 407
Unit type: E
Bedrooms: 1
Total Square Ft: 744
LEASED
